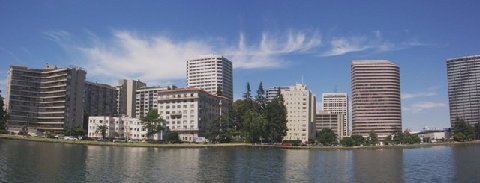The study recommends five views of downtown Oakland from Lakeside Park along Lakeshore Avenue. The Landmark Board endorsed the five views and forwarded their recommendation to the Zoning Update Committee (ZUC).
At the ZUC the following week, the same presentation was given along with the same recommendations regarding the five views. For this meeting, CALM submitted a supplemental set of photos since it was our sense that the photographs in the staff report did not accurately represent the views. Here are the photographs CALM submitted: http://bit.ly/bMGUjy
Rejected View of City Hall
After the staff presentation and public comments, however, the ZUC endorsed only two of the five views. The views are both from the same viewpoint: the East 18th Street Pier, with the ZUC calling the view of the Tribune Tower and of City Hall “separate views.” The esthetic value of the other three views, the commissioners said, is “too subjective” with regard to whether the views are truly unique, and they refused to recommend the other three views for preservation.
Accepted Views
The commissioners also expressed concern about the legality of view corridors relating to private property. This is somewhat puzzling since numerous California cities have successfully designated view corridors. It really seems the legal argument is more of way to obstruct the designation of view corridors by the pro-development planning commissioners. The ZUC members mentioned the possible loss of "tax revenues" because view corridors will limit project sizes. This, too, appeared to be an obstructing tactic, particularly so since deliberations on tax revenues are outside the mandate of the Planning Commission. Naturally, CALM strenuously objects to the limited approach of the ZUC and will continue to advocate for the designation of all five views.
Rejected View of Tribune Tower
In separate development, City staff indicates they will recommend building heights of 400 feet along the 14th Street corridor. This is significant since, in 2009, the City Council set a temporary 85 foot building height limit along 14th Street between Madison and Harrison Streets. The 85 foot height will remain until the view corridor study is complete. The reason the council did this is two-fold. The first is the same reason as for the view study generally in ensuring views of downtown aren’t blocked. The second is that the City Council expressed concern that the Gold Coast neighborhood, the well-established, low-rise neighborhood abutting 14th Street to the north, would be adversely affected by such tall buildings. The exact expression by one council member was that she did not want the area to end up in a “canyon” surrounded by tall buildings. The difficulty with staff’s pending 400 foot recommendation is that there is no analysis or discussion of conditions along 14th Street to support such a recommendation. No models, images, or drawings exist depicting 400 foot structures along the 14th Street corridor or how the area would be affected. Closely related to height and bulk considerations will be the shadows created by 400 foot buildings. No analysis exists in either case and no discussion took place at the ZUC or Landmarks Board.
Gold Coast Neighborhood
The unsupported 400 foot building height recommendation is the exact opposite of the very purpose of the view study, which is to reach a studied understanding of the effect of new high-rise construction in the downtown. It also directly contravenes City Council direction on the matter. As a matter of fact, it was the same 400 foot recommendation by staff in 2009 that spurred the council to enact the interim height limits. Staff is proposing the same 400 foot height without any study or new information. CALM has asked, and will continue to ask, staff to provide visual representations and a rationale for the 400 foot recommendation.





