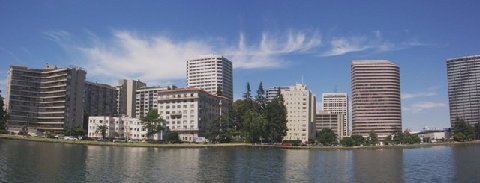The first meeting took place on site along Lakeshore Avenue during which all possible views the Tribune Tower and City Hall were considered. As the first step, this inventory of views does not attempt to eliminate views or make final decisions. It was a modest kick-off allowing us to meet and to photograph and document the views.
The second meeting took place at City offices on February 10th. Ms. Kaminski had made considerable progress on the study and it was apparent to all of us that the City is taking the study seriously.
 The 14th Street Corridor Will Be Included in the View Corridor Study
The 14th Street Corridor Will Be Included in the View Corridor Study We reviewed several documents including aerial photos and parcel maps with the corridors plotted across them. The photos and maps clearly show the corridors as they traverse parcels in downtown Oakland. We then reviewed a preliminary inventory of views based on the Lakeshore walk which includes eight separate view points in a series of 24 photographs. The commentary for the inventory discusses the factors which contribute to the uniqueness of a given view, the positive/negative aspects of each view, and the quality of each view taking into account whether views are partial or full views of the building being view, i.e., Tribune Tower or City Hall.
We also reviewed preliminary building height limits within the identified view corridors the Central Business District. The preliminary heights were obtained using methodologies similar to Portland and Austin’s height calculation formulas. Both of those cities designated view corridors and building heights using triangulation methods to calculate maximum heights of new buildings while retaining desired views of existing ones.
The high quality of the planning work was evident and everyone was generally pleased with the progress. There was discussion about whether to expand the study more broadly to all parts of Lake Merritt or to the greater central business district. The consensus was, however, because of the on-going budget constraints, especially the spending cuts approved by the City
Council on February 16, and that this is a new type of planning for the City, the limited study is a better approach and will achieve a desired result more quickly.
The first public draft of the study will be presented at the next Landmarks Board meeting on March 8 and then at the Zoning Update Committee on March 18.

